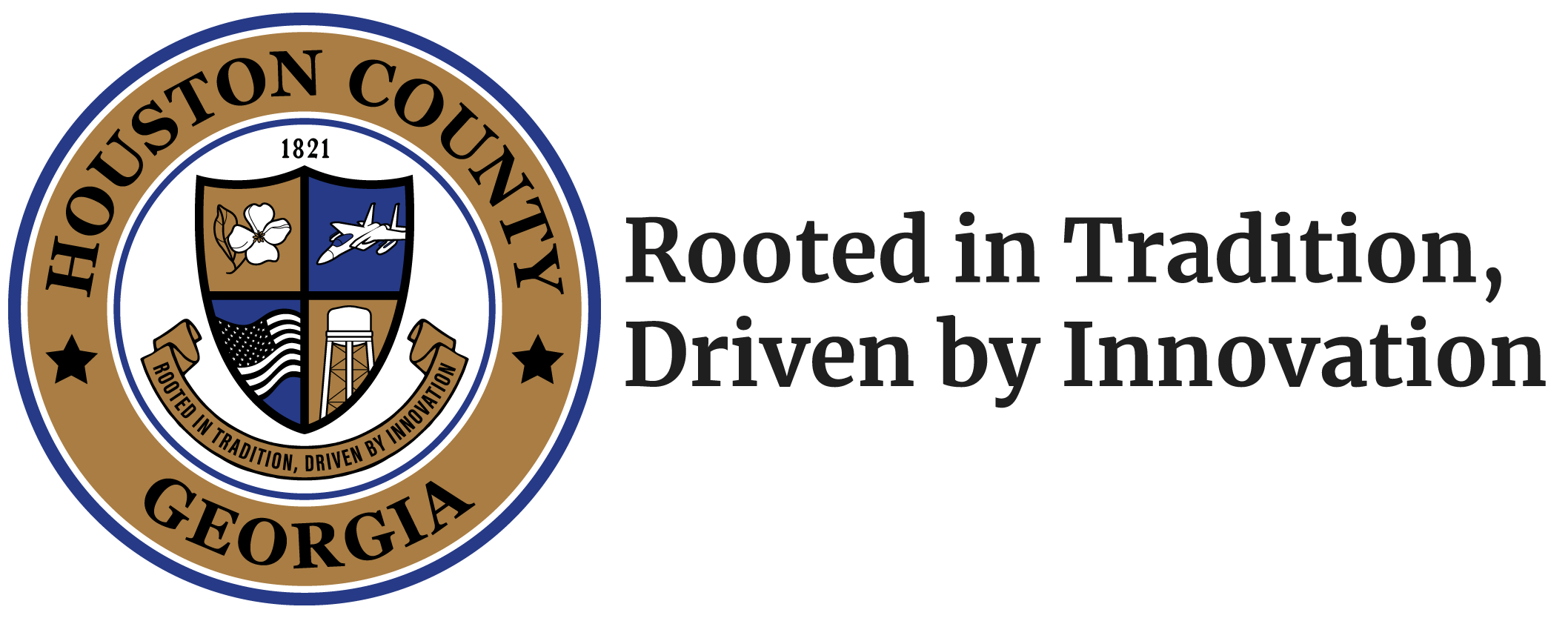Building Inspection and Planning & Zoning
Building Inspection
Houston County’s Building Inspection department is responsible for permit processing and onsite inspection of construction permits within unincorporated Houston County. All projects are inspected based on the Georgia State Minimum Standard Codes and Georgia Amendments (linked below). In addition, Building Inspection coordinates the review of building and site plans for commercial and industrial structures. This department works with the Board of Adjustments and Appeals. Our office strives to provide quality inspections and informative customer service for both professional contractors and the general public through all steps of the building process.
Search Permits prior to April 1, 2018
Instructions for Obtaining a Mobile Home Permit
Instructions for Obtaining a Residential Home Permit
Instructions for Obtaining a Solar Panel Permit
Regulations for Access Management and Encroachment Control
Fencing Requirements for Pools
Link for State of Georgia Building Codes
Link for Georgia SOS Licensing Registry
Planning & Zoning
Houston County’s Planning and Zoning Division operates in the same office as Building Inspections. The two departments work frequently in conjunction on a large variety of projects. Planning and Zoning is responsible for governing land use, enforcing zoning requirements and providing guidance for current and long-range actions regarding development in Houston County. All applications for Rezoning, Variances and Special Exceptions (Home-based Business) are processed through Planning and Zoning. This department works directly with the Planning Commission and Board of Zoning Appeals. Our department seeks to serve our community and developers with fair and professional treatment as Houston County continues to grow.
The Comprehensive Land Development Regulations for Houston County
A resolution (Ordinance) of the Houston County, Georgia, establishing zoning districts and regulating the uses of land therein; and specifying off-street parking and loading requirements; adopting general zoning regulations; adopting a map for the purpose of indicating land districts; describing zoning rules and regulations in said districts; defining said districts, regulating land uses and accessory uses; prescribing the percentage of land area which may be occupied under varying circumstances; providing for variances and nonconforming uses; establishing a Board of Zoning Appeals; providing for the regulation of subdivision of land; adopting general subdivision regulations; defining certain of the terms herein used; providing a method of administration and practice and procedure; providing penalties for violation; providing remedies for enforcement hereof; to repeal all conflicting laws and regulations; and for other purposes.
Houston County Comprehensive Land Development Regulations (CLDR)
Frequently Used Chapters in CLDR
Residential Subdivision Design
Building Inspections and Planning & Zoning Office
200 Carl Vinson Parkway
Warner Robins, Georgia 31088
Phone: (478) 542-2018
Fax: (478) 329-0011
Timothy Andrews, Building Official / Planning & Zoning Administrator
Vanessa Phillips, Building Inspector
Ed Gallagher, Building Inspector
Rebecca Kidd, Administrative Secretary
Angela Watson, Permit Clerk
Please see the link above for our fee schedule. If you have any questions regarding our permit fees, please contact the office at 478-542-2018. Currently, permits must be completed in the office. We are working on allowing access through our Citizen Self Service portal for online permitting. As we finish testing the portal and add more permit types for online permitting, we will add announcements to our webpage on what types are available.
